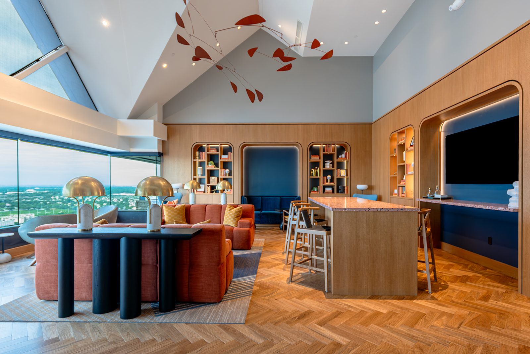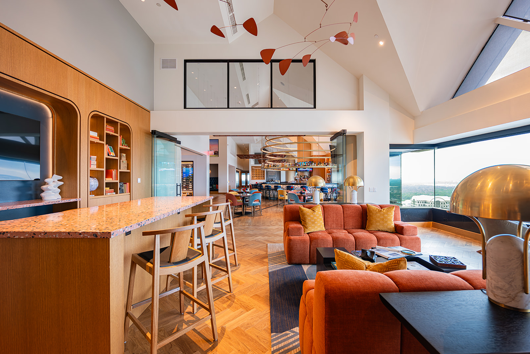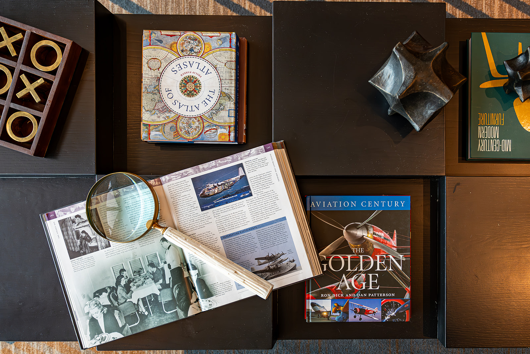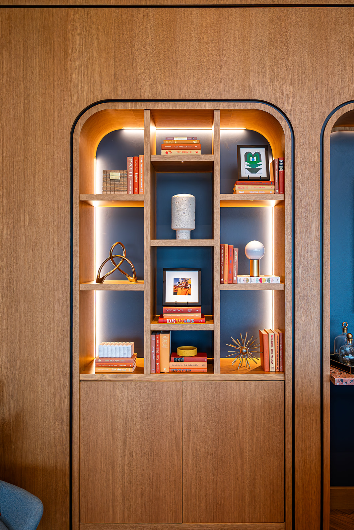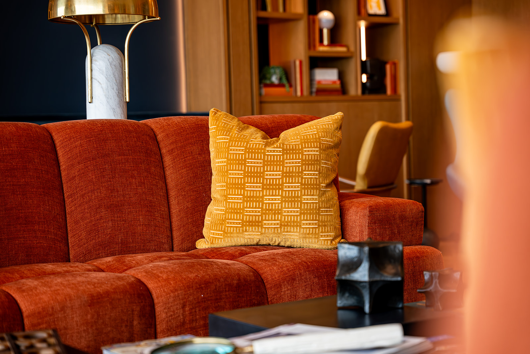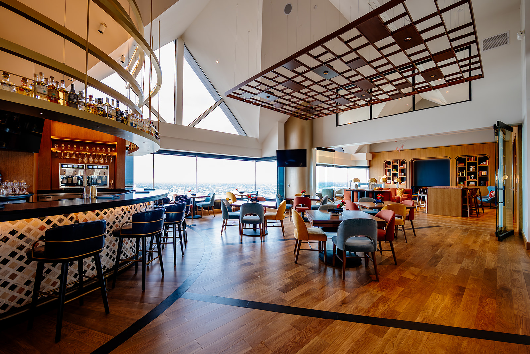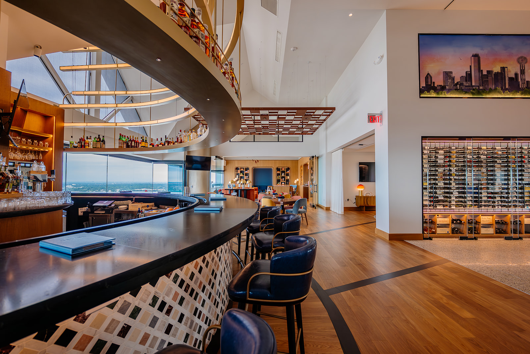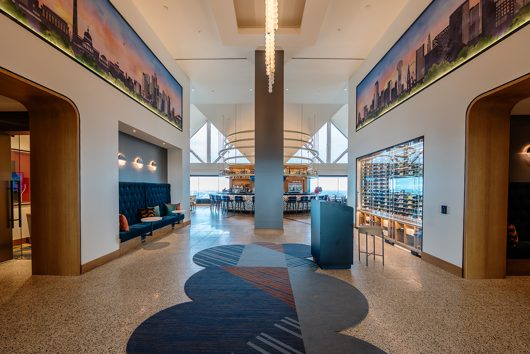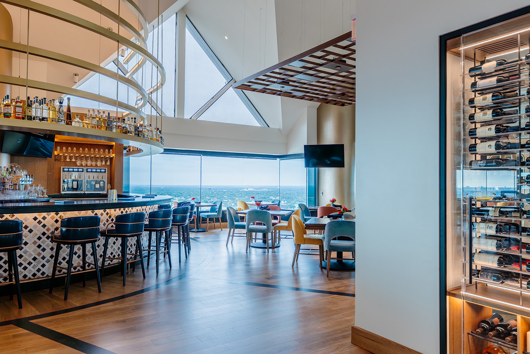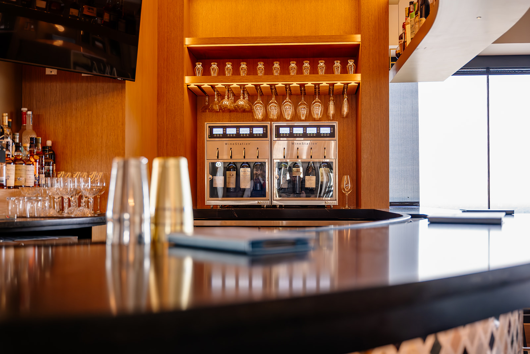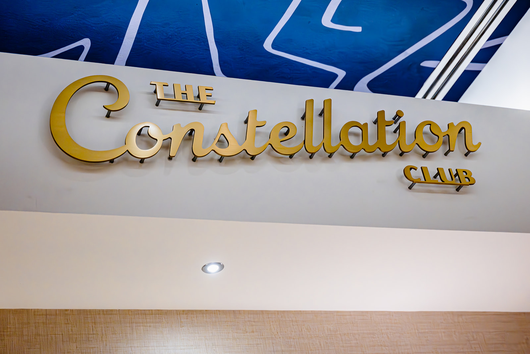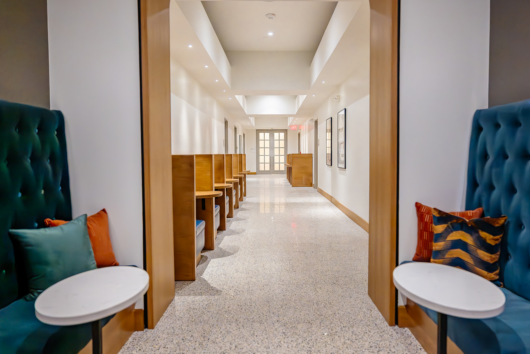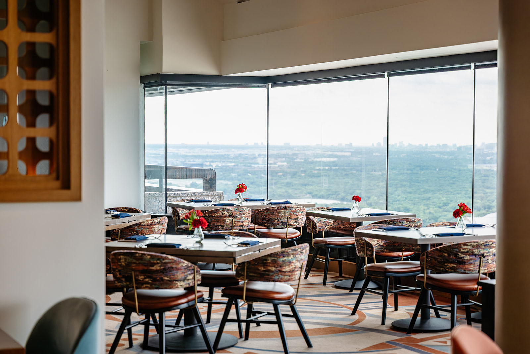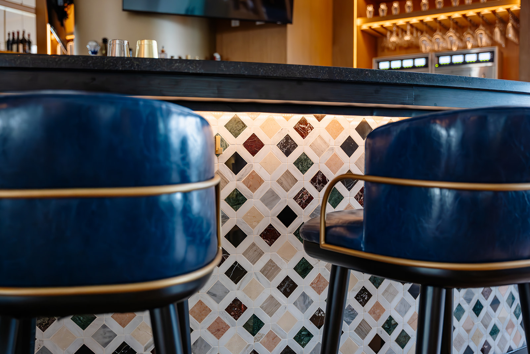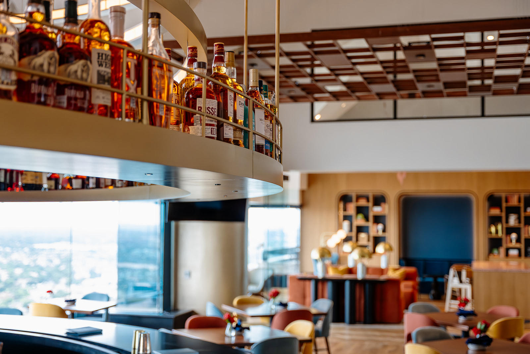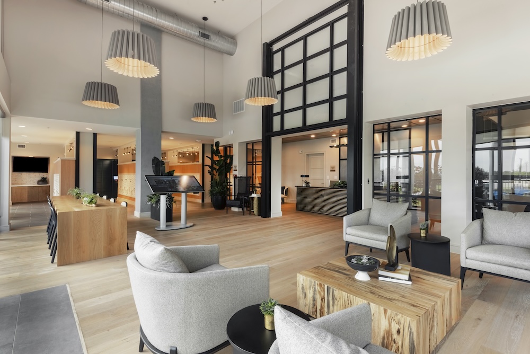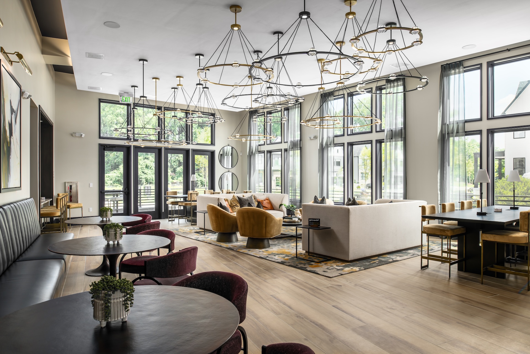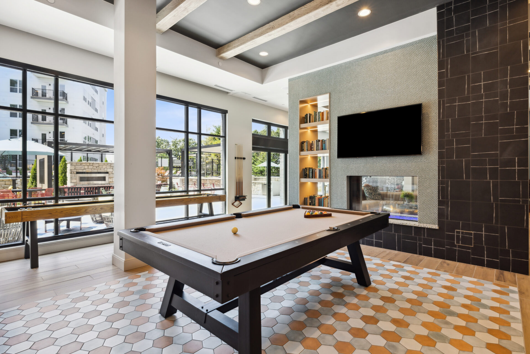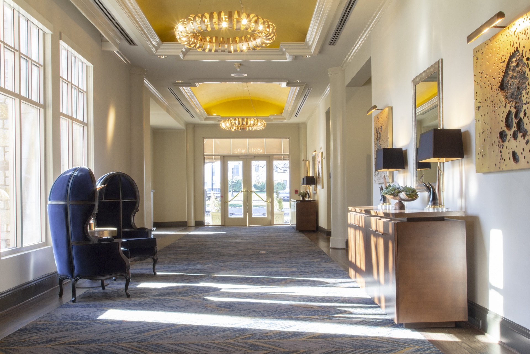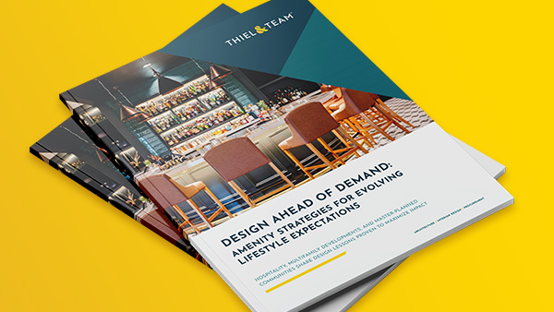The Constellation Club in the Tower at Williams Square involved an extensive renovation and transformative rebranding of the former, La Cima Club. The goal was to deliver a refreshed, sophisticated experience for club members, enhancing spaces for dining, private events, and remote working. The design aesthetic draws from the “Golden Age of Flying,” reflected in choices like terrazzo flooring, warm wood millwork, geometric carpet patterns, and carefully selected mid-century modern furniture, art, and accessories.
Project Challenges and Solutions
The existing interior wall geometry gave the space an outdated feel, detracting from the panoramic views of downtown Dallas and beyond. Thiel & Team addressed this by making the interior walls flush, eliminating gabled peaks to streamline the aesthetic.
Originally, the bar was tucked away and not visible from the club entrance. Thiel & Team repositioned the bar to the center of the Club’s entry lobby, making it a focal point. Designed as a radial shape extending from an existing column, the bar seats now face the glass to optimize the breathtaking views. A custom light fixture, doubling as liquor storage and mirroring the radial shape, creates a striking centerpiece upon entry.
The high, sloped ceilings presented another challenge, creating an imposing atmosphere. To make the space feel more inviting, Thiel & Team introduced a series of distinctive features. A custom bar fixture with internally lit rings suspended from thin metal rods draws the eye vertically without overwhelming the space. In dining areas, wood-look ceiling “clouds” reduce the ceiling height while allowing light fixtures to shine through to dining surfaces. Additionally, colorful custom murals of Invited Club locations in six U.S. cities line the reception lobby, offering engaging artwork for members to explore.
Given the shared floor with Invited Executive offices, the design also incorporated quiet, private areas for calls, emails, and remote work. Thiel & Team added custom one-seat work booths along the executive corridor, providing private spaces within the club area. Communal banquettes and “Touchdown Rooms” were also created to serve small groups needing flexible workspaces and transition into casual evening settings with TVs and diffused glass doors for added privacy.
