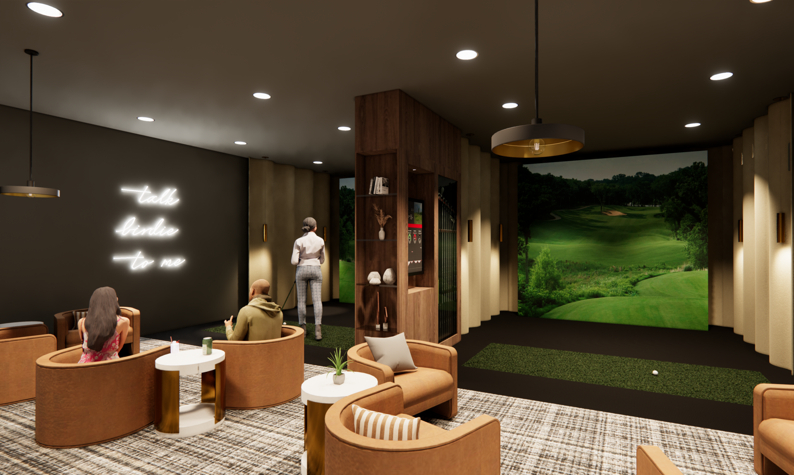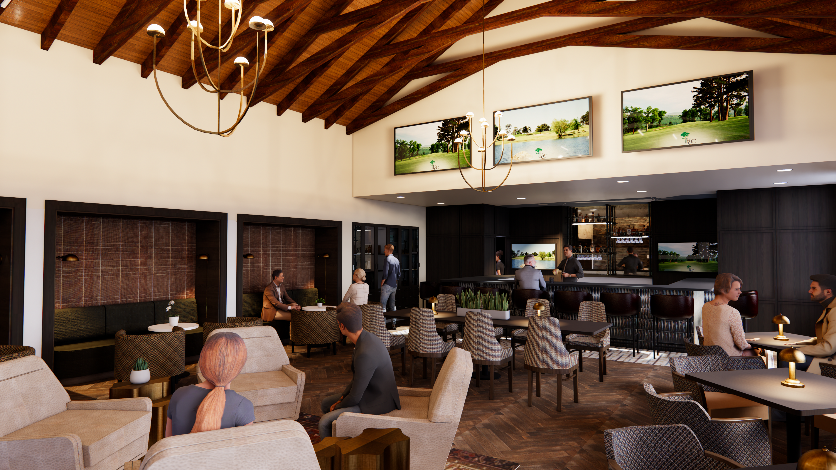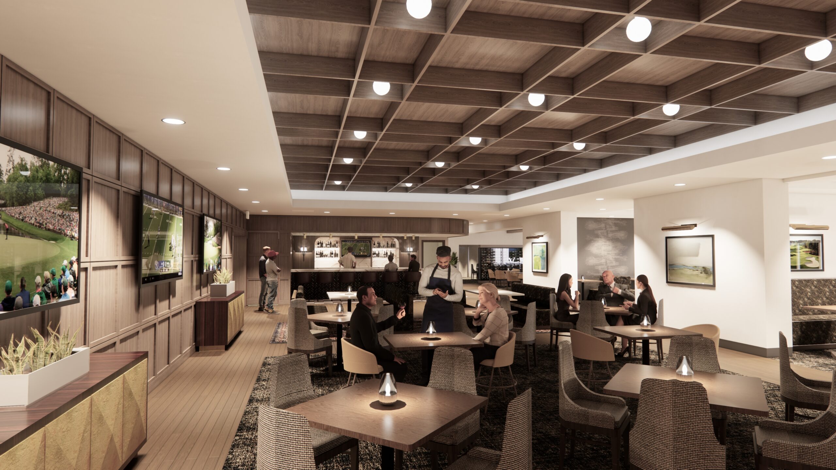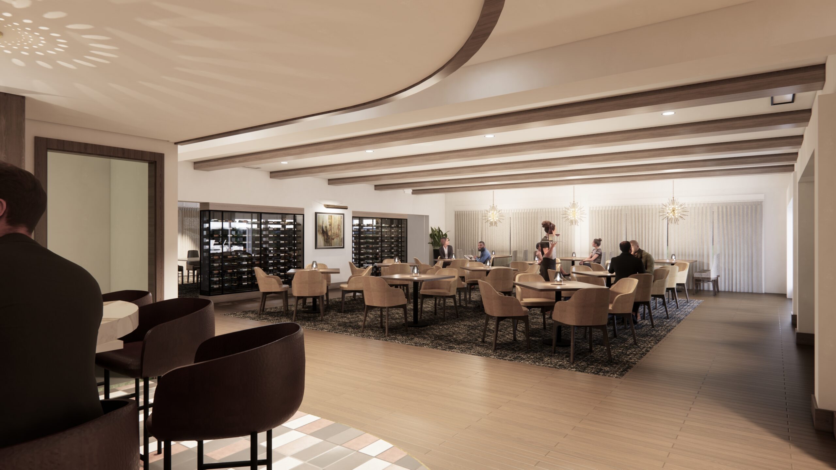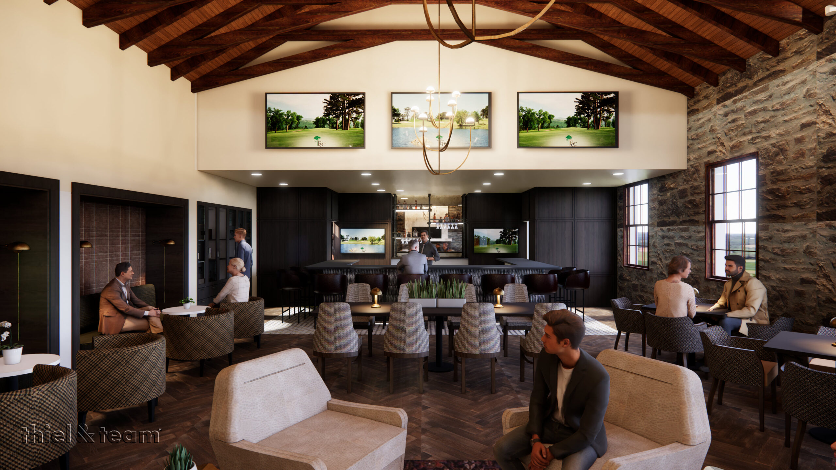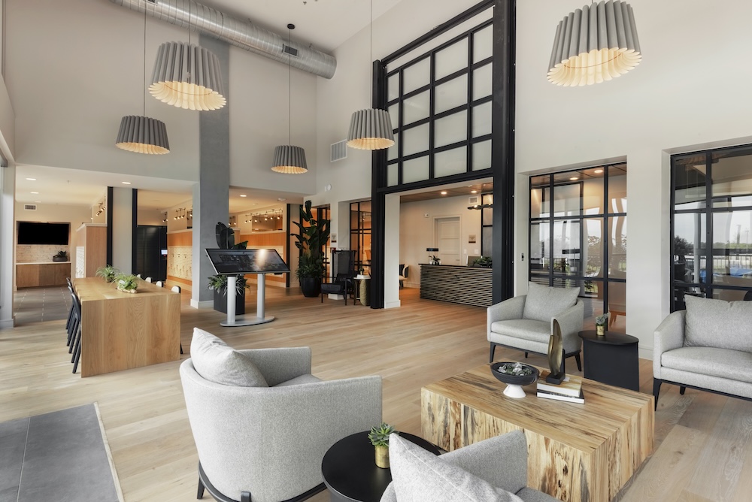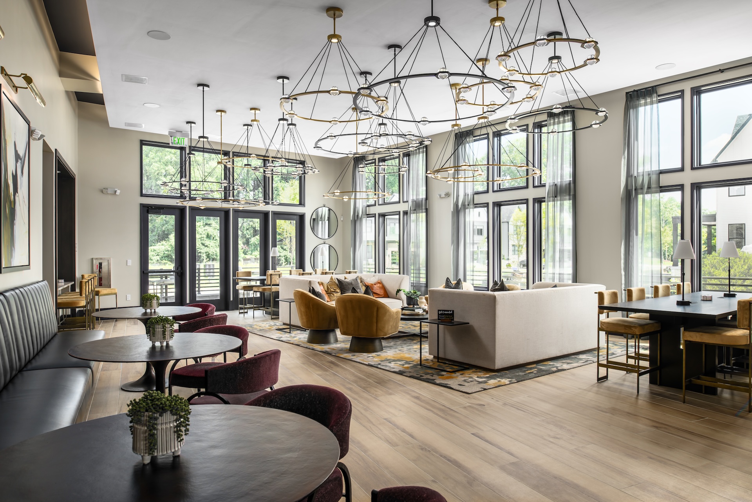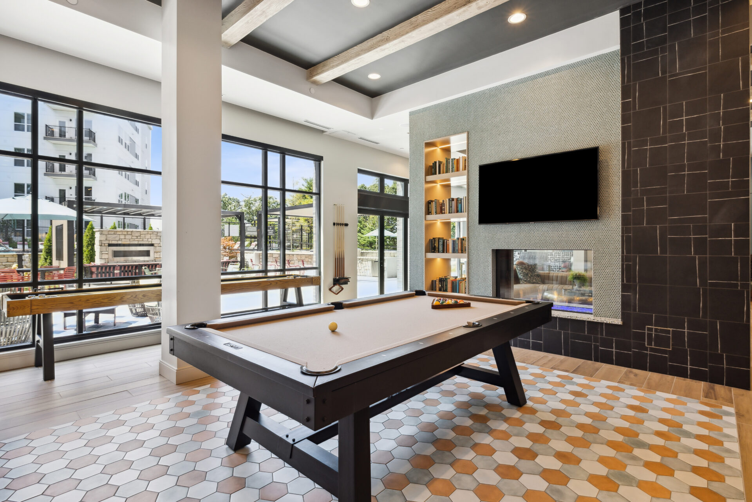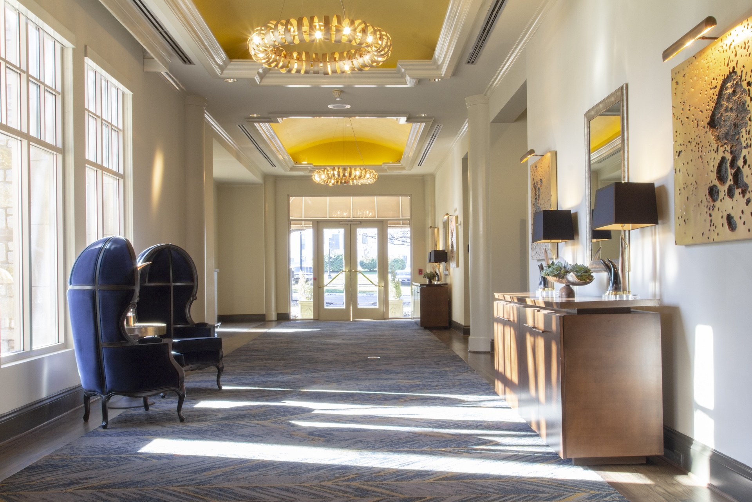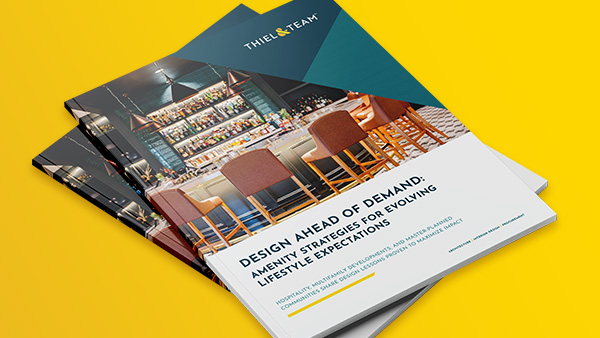REIMAGINING TRADITION FOR A MODERN MEMBER EXPERIENCE
FEASIBILITY STUDY: A STRATEGIC APPROACH TO COUNTRY CLUB DESIGN
As golf and country clubs evolve to meet the expectations of today’s members, strategic planning is essential to ensure that renovations and amenity upgrades align with both the club’s vision and financial feasibility. Fayetteville Country Club, a historic institution dating back to 1927, has partnered with Thiel & Team to conduct a comprehensive feasibility study, assessing how to modernize its amenities while preserving its legacy.
This study will evaluate spatial efficiencies, programmatic enhancements, and budget alignment to transform Fayetteville Country Club into a more functional, engaging, and revenue-generating destination for members. Our structured approach will provide clarity on scope priorities and design feasibility, ensuring an actionable roadmap for future development.
THE SWING SUITE: A VISION FOR MODERN COUNTRY CLUB DESIGN
One of the standout opportunities in this study is the Swing Suite, featured prominently as our hero image. This immersive, technology-driven space is envisioned as a highly engaging golf simulator lounge, blending recreation and social connectivity. Whether used for training, entertainment, or year-round play, the Swing Suite represents the kind of forward-thinking country club design that appeals to the next generation of members.
OWNER’S PROGRAM & PROJECT SCOPE
Following the feasibility study framework, Thiel & Team is analyzing and refining the owner’s preliminary program goals, ensuring all improvements align with operational efficiency, member engagement, and financial feasibility. Key priorities include:
Entry & Wayfinding
-
Enhancing the sense of arrival with clearer entry points and improved signage.
-
Addressing confusing circulation to ensure intuitive navigation from the parking lot to key amenities.
Pro Shop & Cart Barn
-
Planning for a new pro shop and cart barn, incorporating covered driving and teaching bays.
-
Exploring the integration of golf simulators, enhancing year-round training and entertainment offerings.
Kitchen & Food Service Optimization
-
Reconfiguring the kitchen layout to maximize efficiency and reclaim wasted space.
-
Activating a currently underutilized space with prime pool and course views for dining or lounge use.
-
Improving food & beverage service to outdoor areas, particularly the pool.
Dining & Social Spaces
-
Creating defined dining areas with strategic partitioning for privacy and flexibility.
-
Introducing a private dining room (PDR) that transitions into a co-working space by day and a wine lounge by night.
-
Expanding outdoor dining and fostering a seamless indoor-outdoor experience with casual elegance.
-
Prioritizing member-centric dining over large event spaces, ensuring an intimate, club-driven atmosphere.
-
Exploring the integration of a lounge and mixed grill concept, encouraging members to extend their day at the club.
Bar & Lounge
-
Reworking the bar layout for efficiency while maintaining the Razorback Room as a core gathering space.
-
Centering the beverage program around craft beer on draft and enhancing wine storage and display.
-
Considering a speakeasy-style private space for exclusive tastings and events.
-
Preserving the fireplace lounge, a key feature during colder months.
Men’s & Women’s Locker Rooms
-
Retaining recent men’s locker room upgrades while evaluating ways to integrate unused lounge areas into other programming.
-
Refreshing the women’s locker room finishes and addressing ADA compliance issues.
Club Operations & Conference Spaces
-
Relocating club operations offices to the first level for greater accessibility and efficiency.
-
Assessing the need for a formal reception or concierge-style desk.
-
Exploring the addition of small conference spaces to serve member business needs.
Outdoor Activation & Pool Enhancements
-
Activating the rear elevation and outdoor spaces for enhanced member dining and socialization.
-
Improving poolside food & beverage service and recommending new deck furniture and cabanas.
-
Developing a phased renovation strategy for the pool and surrounding amenities.
A DATA-DRIVEN APPROACH TO COUNTRY CLUB DESIGN
As part of our pre-design feasibility study, Thiel & Team is guiding Fayetteville Country Club through the critical early-stage planning process, ensuring the final renovation plan is financially viable, operationally sound, and aligned with member expectations. Our approach includes:
-
Wireframe development from Revit models for owner review and approval.
-
Scope alignment with budget constraints, ensuring work priorities remain feasible.
-
Block planning analysis to determine spatial efficiencies and necessary adjustments.
-
Field verification & documentation, including as-built drawings and site observations.
-
Design theme development, coordinating with the club’s operations team to align aesthetics with functionality.
-
Stakeholder collaboration, ensuring all operational and member-driven needs are addressed.
SHAPING THE FUTURE OF COUNTRY CLUB DESIGN
By integrating modern hospitality principles with timeless country club traditions, Fayetteville Country Club is poised to redefine the private club experience. Through our feasibility study, Thiel & Team is laying the foundation for a strategic, member-focused transformation that enhances both operational efficiency and long-term value.
LET’S PLAN YOUR CLUB’S FUTURE TOGETHER
If your club is exploring a modernization strategy to attract the next generation of members, Thiel & Team is your trusted partner in strategic feasibility studies and innovative country club design.
