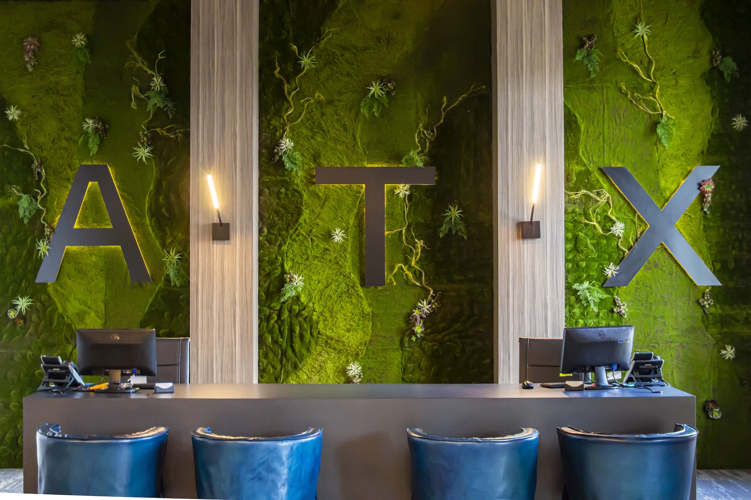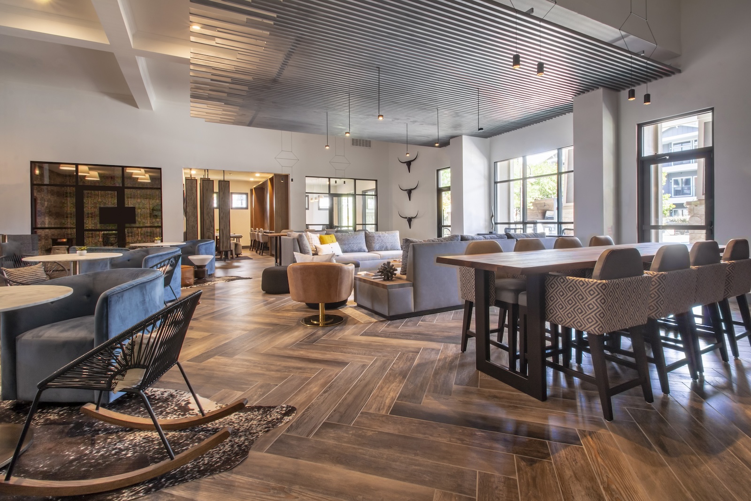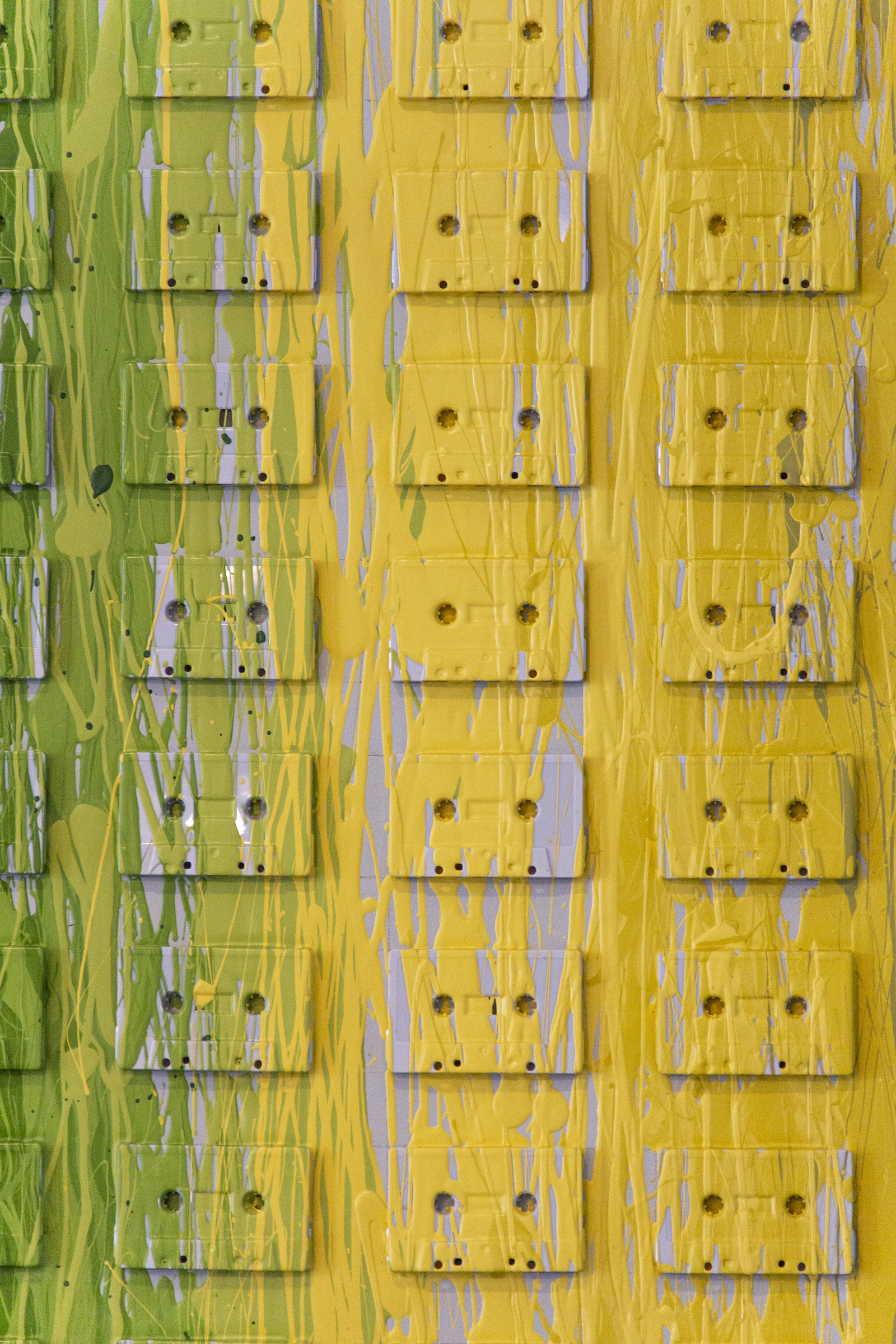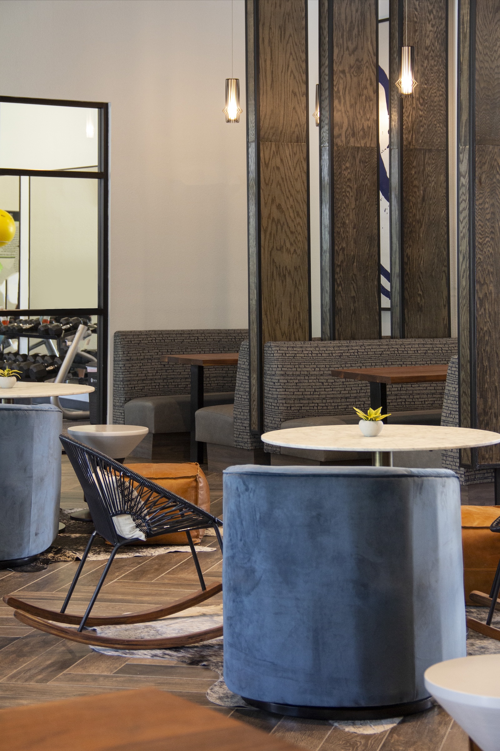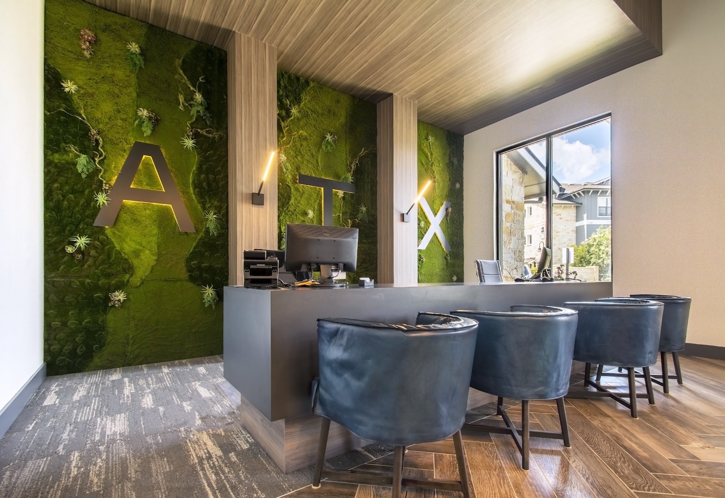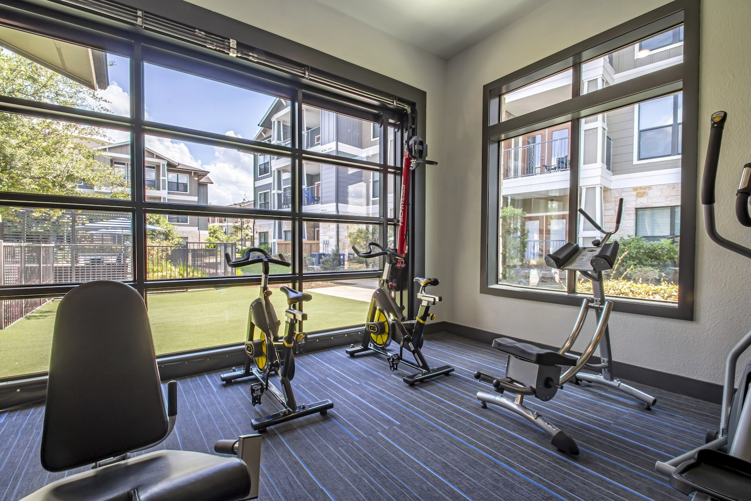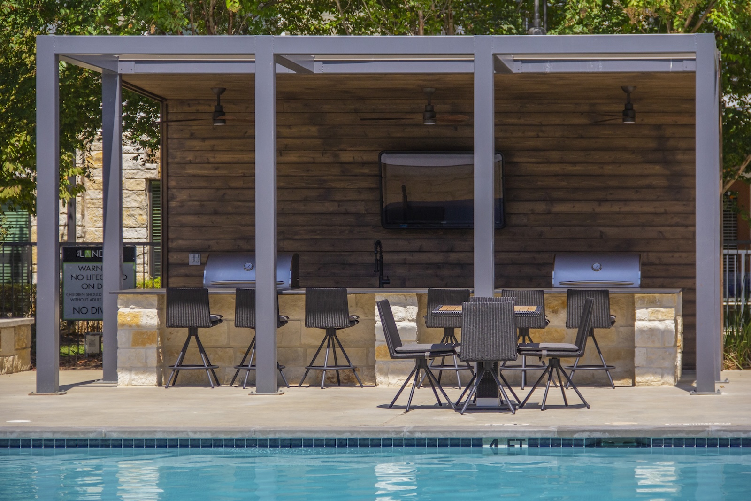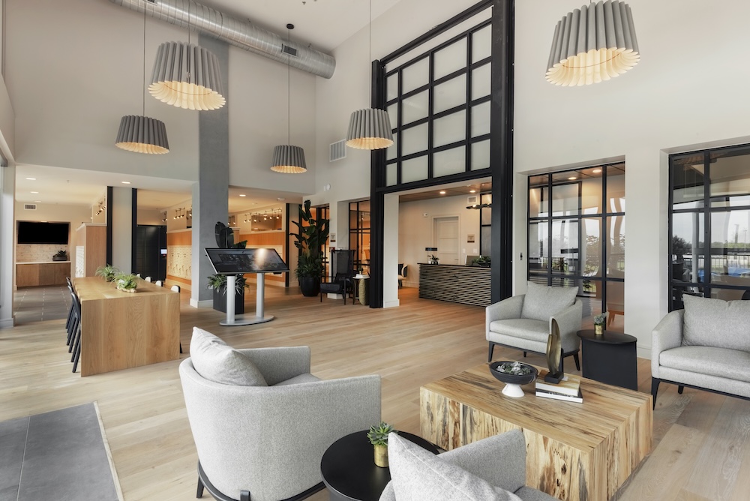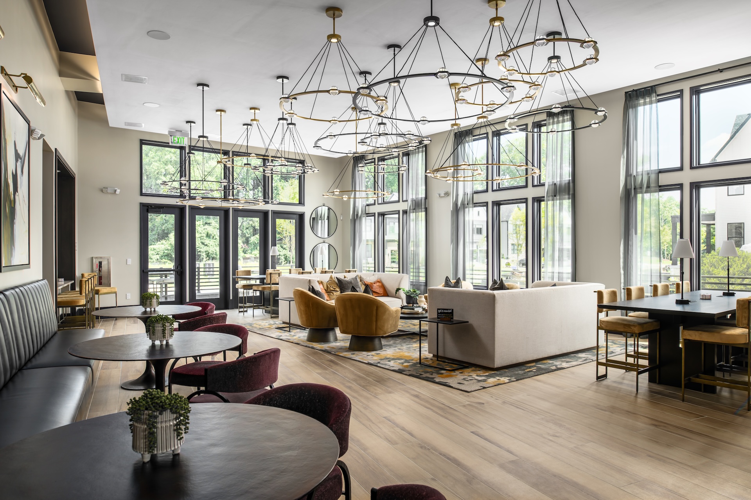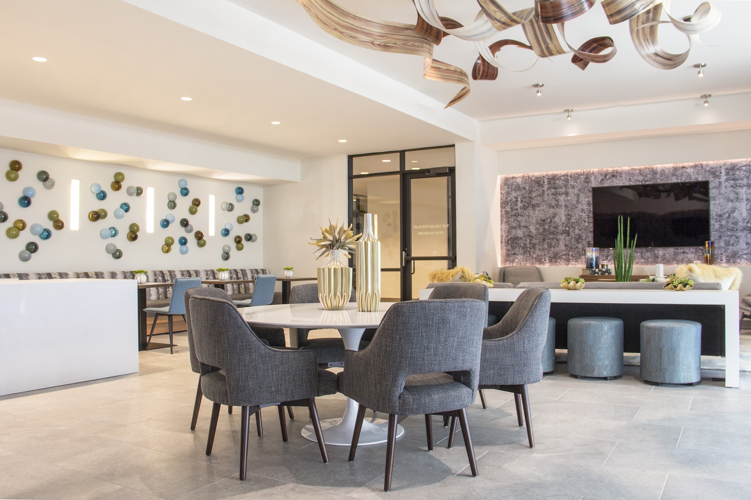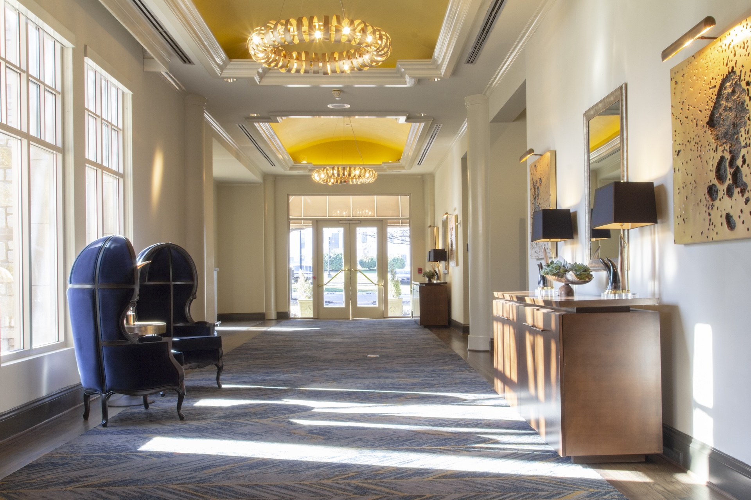The client and project team wished to enlarge fitness and create an open plan concept between the club room, media room, and business center. Another primary goal was to gain visual connectivity from the club room to the pool deck. The technical components involved structural modifications as well as a sensitive approach to aesthetics to ensure there was a fine marriage of connectivity and privacy. The fitness room was small and lacking aspiration. The client requested additional fitness space as well as a way to market additional fitness programming.
The fitness area was enlarged by taking on square footage from an adjacent hallway. We were able to achieve increasing natural light with the addition of an operational glass garage door that allows connectivity from the fitness to the newly programmed yoga and meditation courtyard. The original club kitchen millwork was removed to create an open floor plan and backwall wall enforced structurally to allow for window for visual connectivity to the pool deck. Architectural glass wall systems were implemented at the media and conference area for visual connectivity while maintaining privacy for private events or property functions. Modern detailing complements regional flair with an artsy touch that suits the location and demographic.
