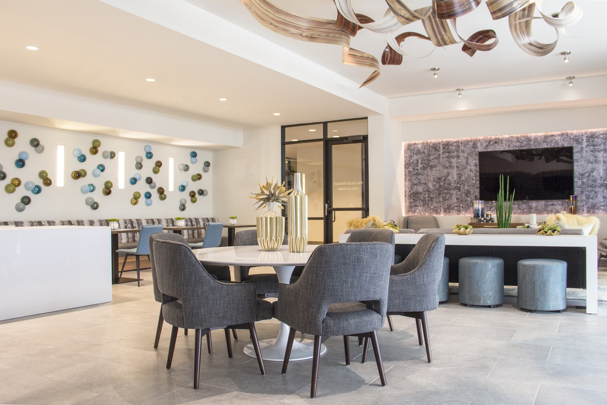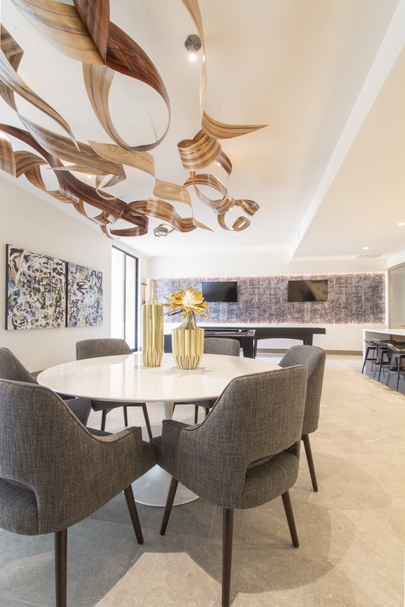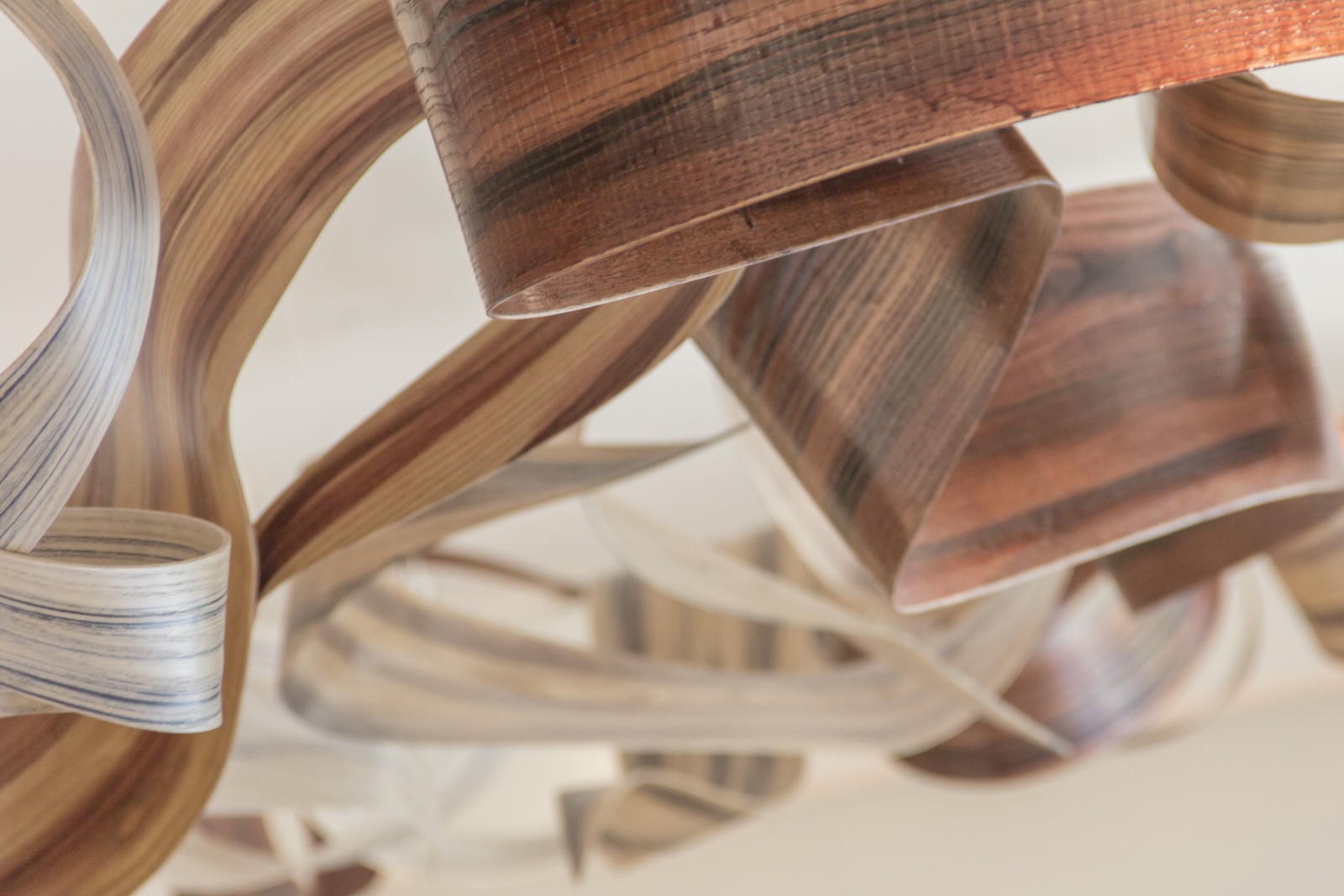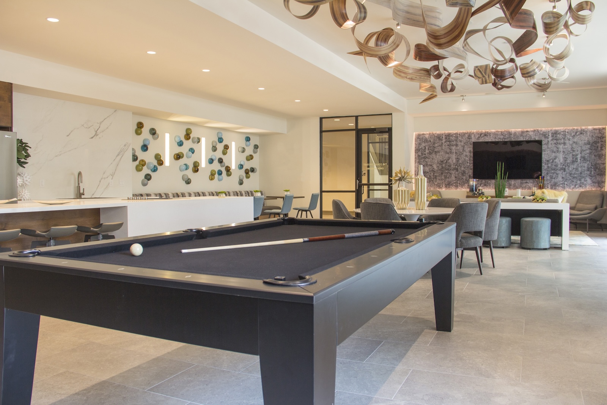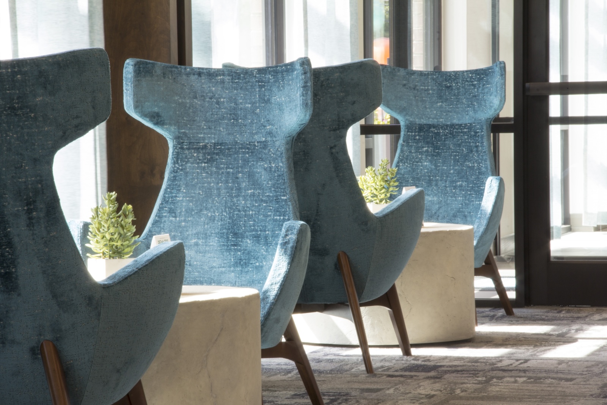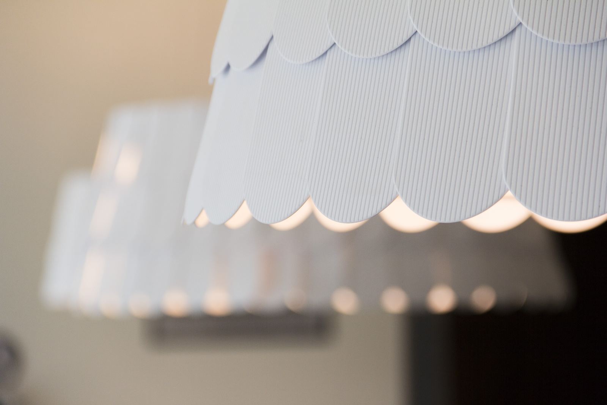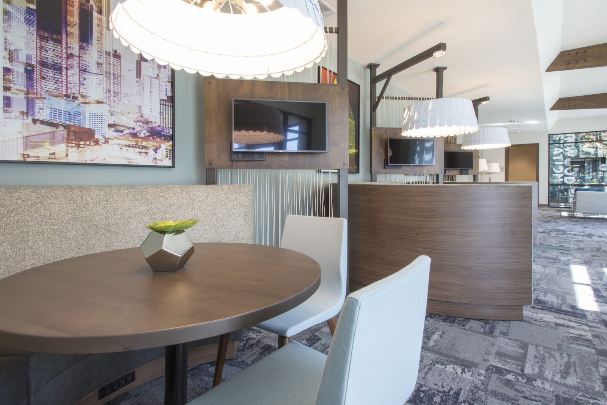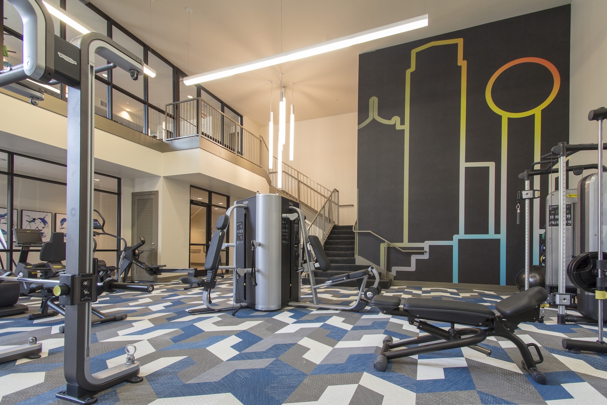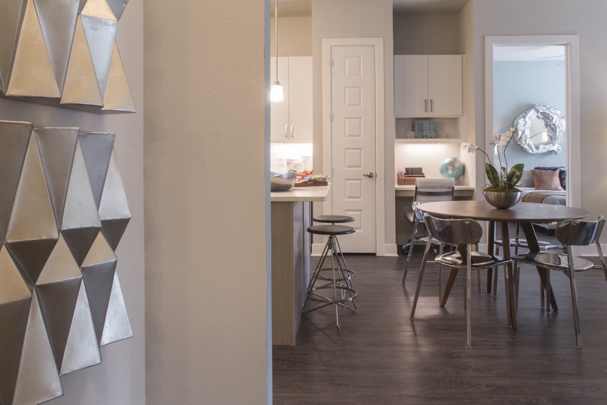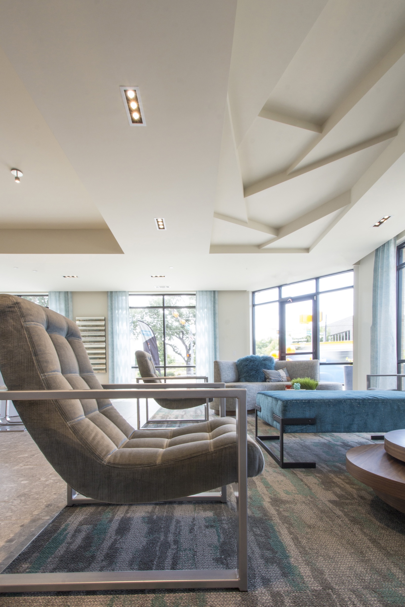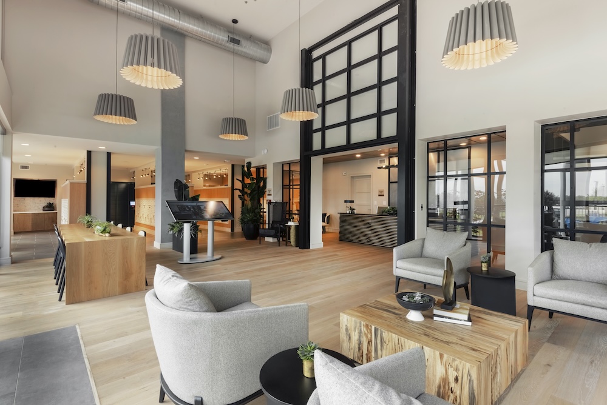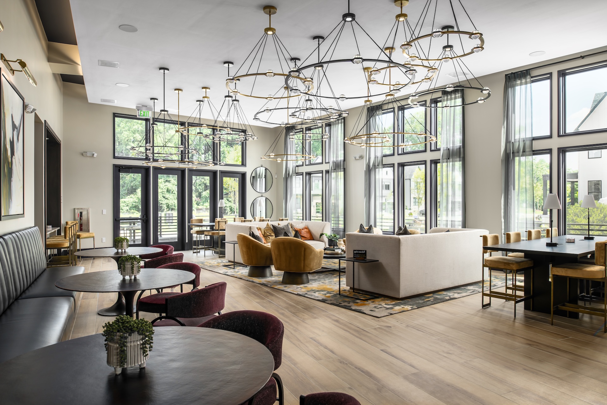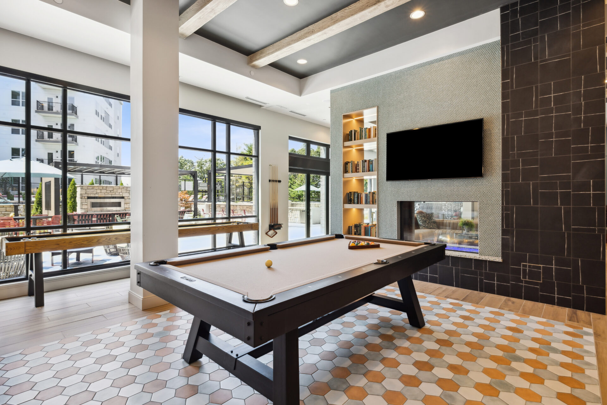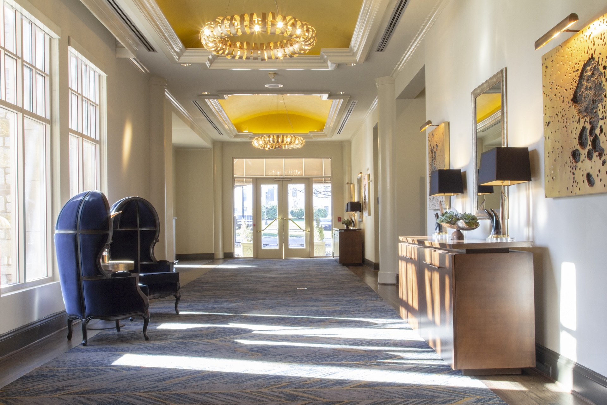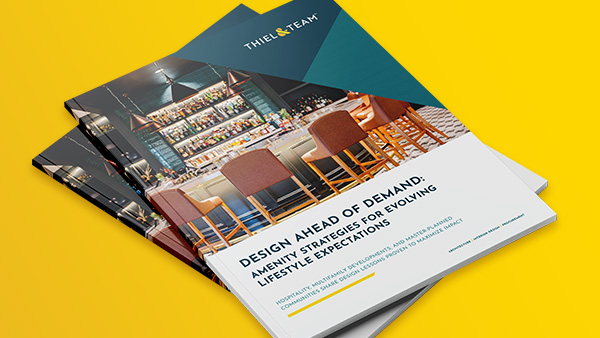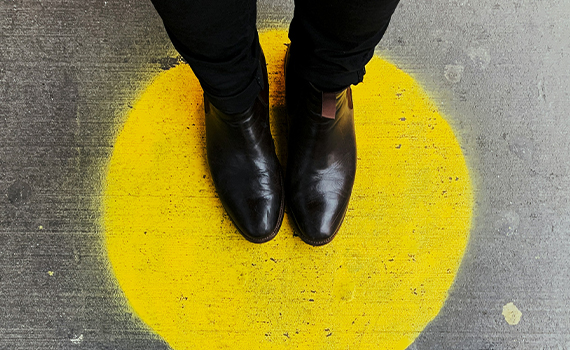Inwood Station Apartments in Dallas, TX, was conceived as a dynamic, urban living space for young professionals and medical residents. The design brief called for amenity spaces that cater to contemporary, round-the-clock lifestyles, offering coworking flexibility by day and social lounge options by night. Thiel & Team’s design team delivered this vision through a blend of sleek interiors, local art, and sculptural architectural elements, making Inwood Station a standout in Dallas’s multifamily market.
To foster a vibrant yet sophisticated atmosphere, the team utilized a bright white palette enhanced by colorful artworks and warm walnut wood tones. Contemporary finishes and minimalist FFE selections unify the space, while custom millwork and angular ceiling details create a sculptural effect, reinforcing the property’s upscale, museum-like feel.
In the coworking lounge, various seating areas, private booths with televisions, and a conference room provide maximum functionality, while a coffee bar and fresh vending offer convenience at all hours. The striking walnut beams provide warmth, repetition, and visual flow across the space.
The fitness center is another key selling feature, designed with expansive views and a two-story cardio theater. Custom graphics inspired by local landmarks, such as Dallas’s “High 5” interchange, add a unique regional flavor, while bright, open spaces accented by angular focal pieces and natural wood veneer create a welcoming ambiance.
Despite budgetary constraints that necessitated value engineering, the team creatively preserved key design elements, maintaining the project’s contemporary and urban integrity. Inwood Station seamlessly blends lifestyle flexibility with regional charm, capturing the essence of upscale urban living for a new generation of Dallas residents.
