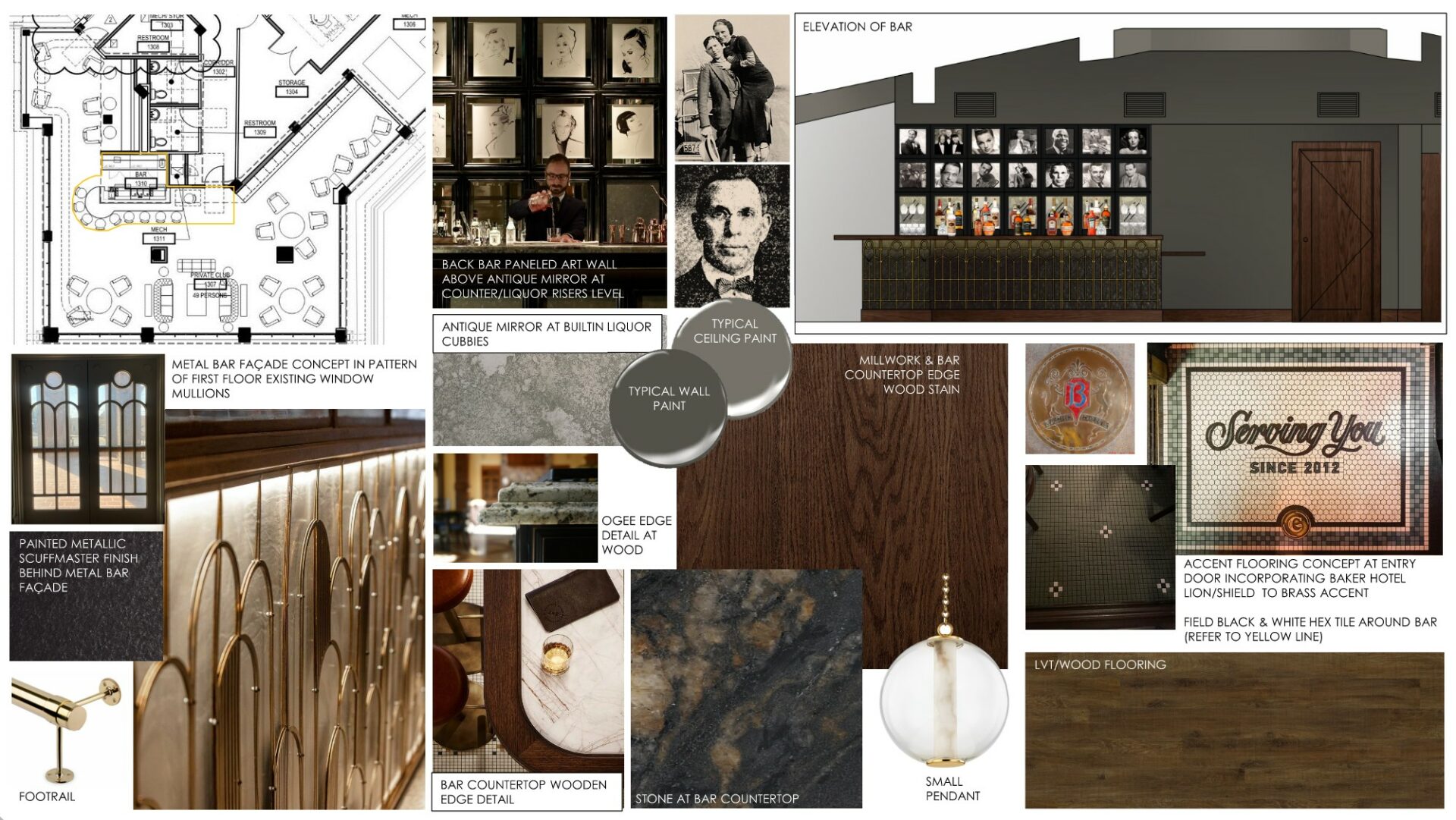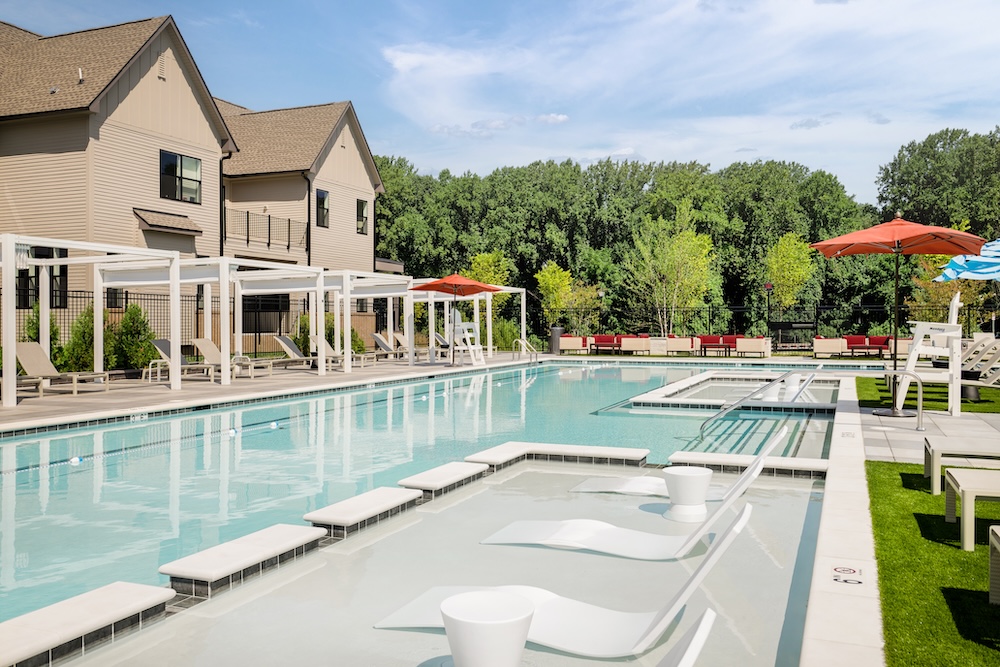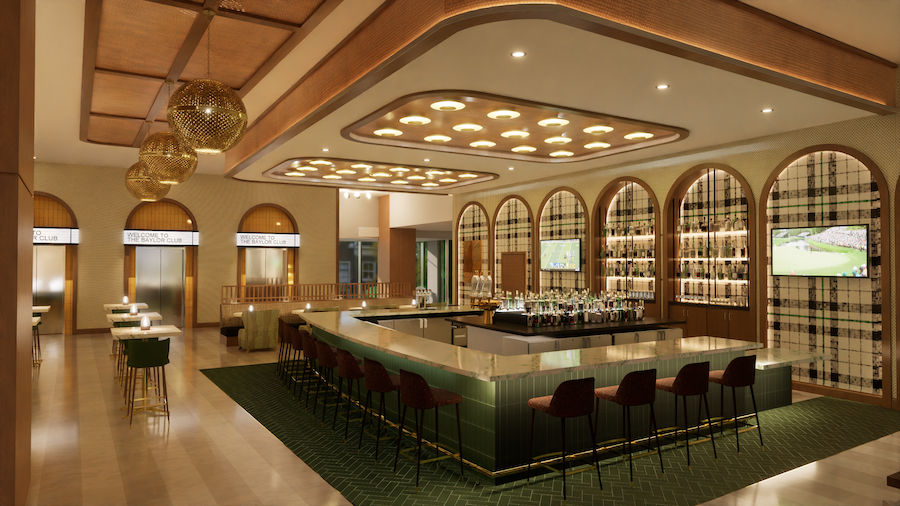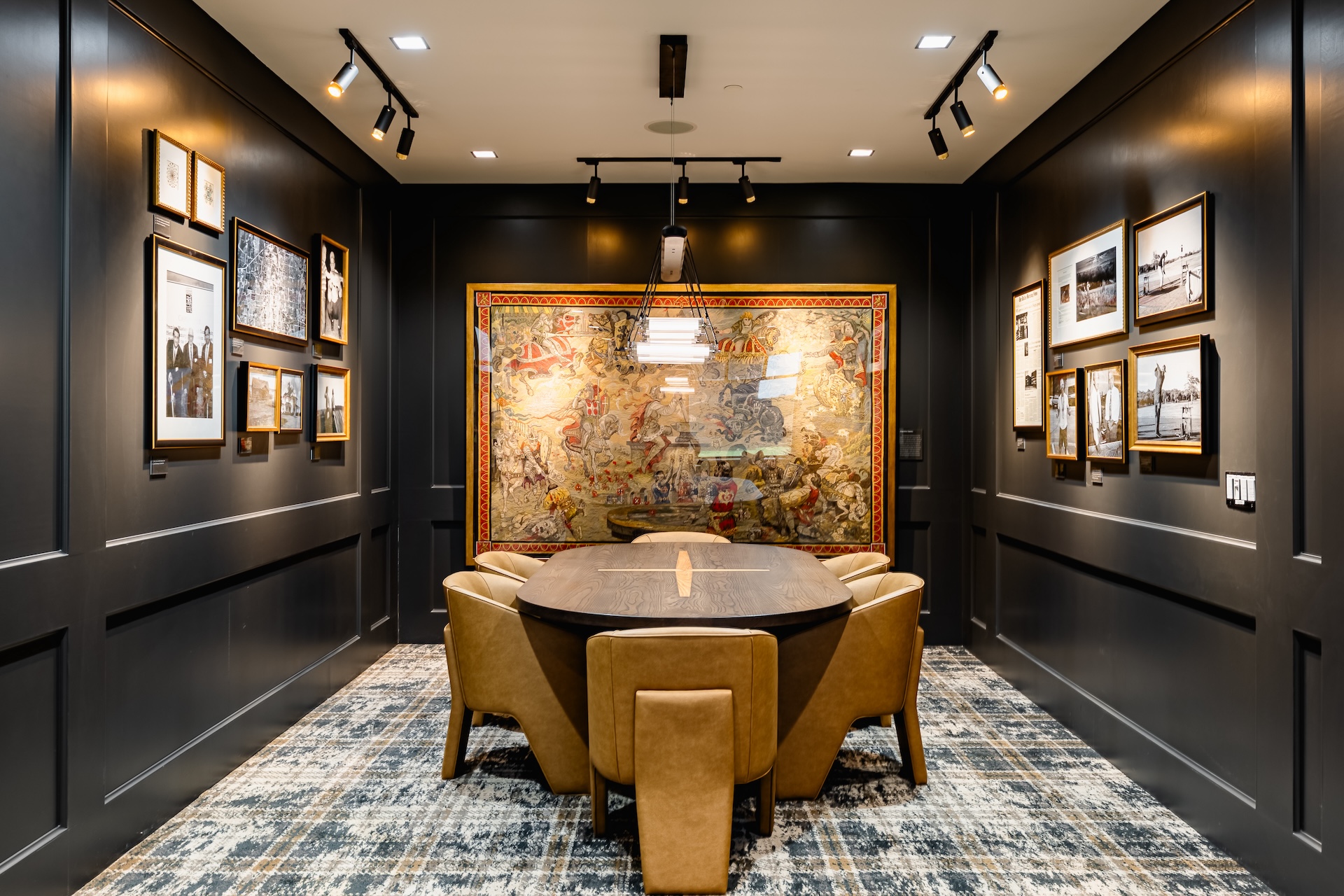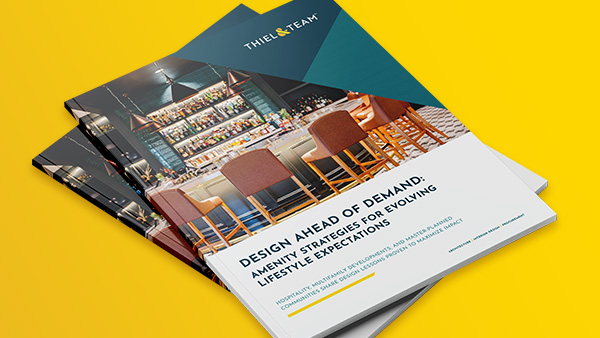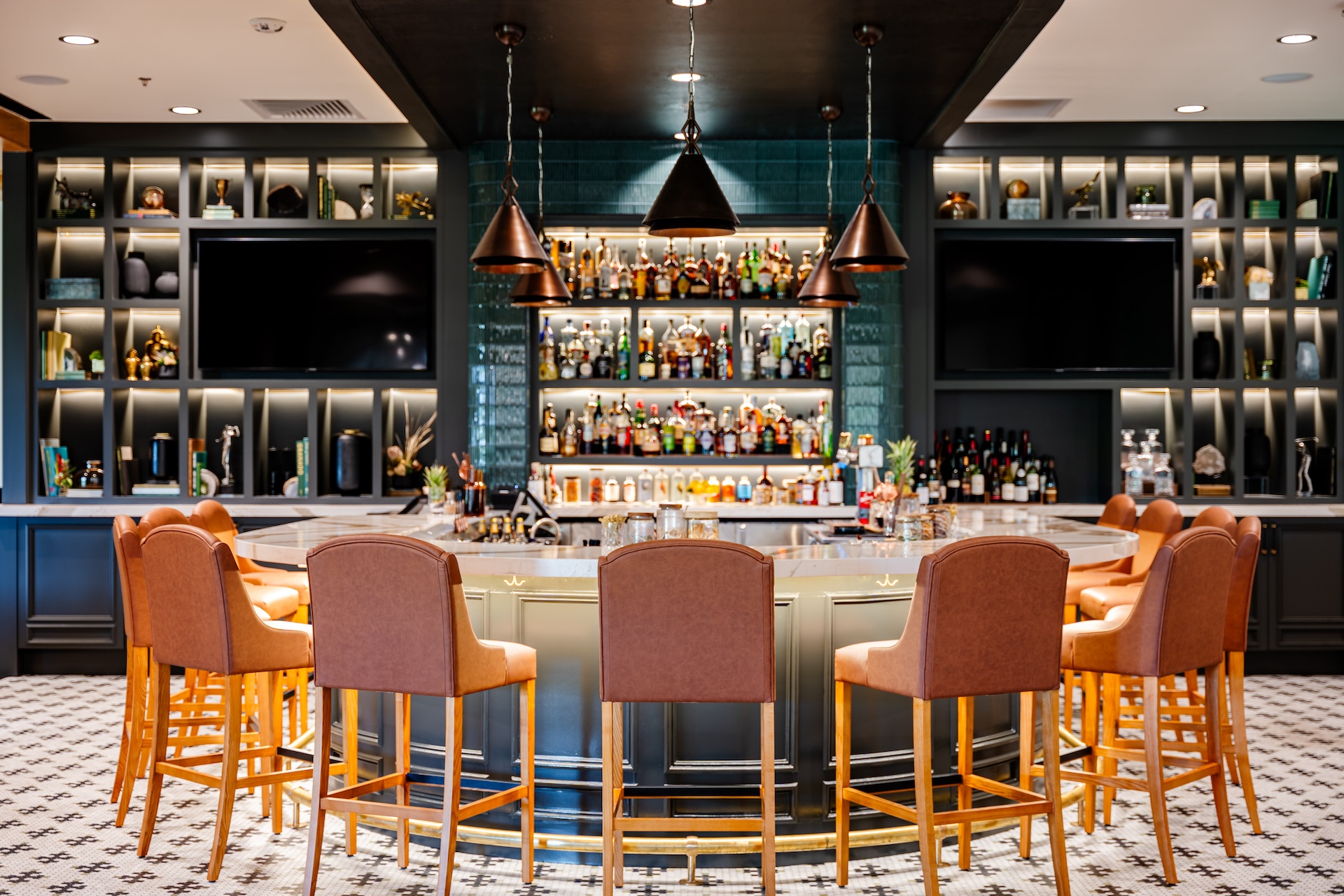
Country club operators and board members know that they need to keep their amenities up to date to retain and attract new members, yet not all clubs recognize the value great clubhouse design can play in raising the satisfaction of current members and in attracting prospective members. Without this perspective, amenities are often added where space is available and good design takes a back seat to checking a box on the list of amenities.
The result is a patchwork of additions that reflect decades past and spaces that do not support the way the club currently operates. Dining areas may be separated from kitchens. Giant locker rooms, pro shops, or cavernous event spaces command prime real estate. Before long, this lack of operational flow and vision is felt in how services are delivered – and in member recruitment and retention rates.
The good news is that clubs don’t have to start over to create a space that can compete with the many other pulls on members’ time and money. In fact, they may not even need to add space to update programming to align with members’ current needs and wants.
With the right approach, a clubhouse renovation can strengthen existing programs, enhance new programs, and re-engage existing members while drawing in new members.
A clear vision, and the right team, can drive a building renovation that reflects modern needs while still holding true to the club’s existing culture and spirit.
Club reprograms space to better serve members
When Canyon Creek Country Club decided to move forward with a renovation, it saw an opportunity to rethink its clubhouse design as a competitive edge. After more than 60 years of operation in Richardson, Texas, the neighborhoods that the club served were changing. Young families moving into the area brought with them new expectations for club life.
While Canyon Creek had performed a handful of renovations over the years, the owners recognized a more dramatic change would be needed to effectively engage this new demographic. The club brought Thiel & Team in to give shape to its vision.
To appeal to new members, the club needed to create a strong first impression. This meant rethinking the large, private event space at the front of the club. When a private event wasn’t underway, this space sat dark and did nothing to generate revenue. To make matters worse, it was also occupying the best view. Recommitting to a members-first experience meant reprogramming this space to support members’ daily needs and wants, not occasional use for nonmembers.
Toward this end, the team agreed to convert that space to a member dining space that now serves as the heart of the club. This energizing area provides members with an eye-catching focal point the moment they walk in the door and a beautiful overlook of the newly renovated course.
This shift also moved the dining facility closer to the kitchens, improving the experience for staff and diners. While space was retained for private events, the members-first design approach led the club to right-size the room for cozy member events.
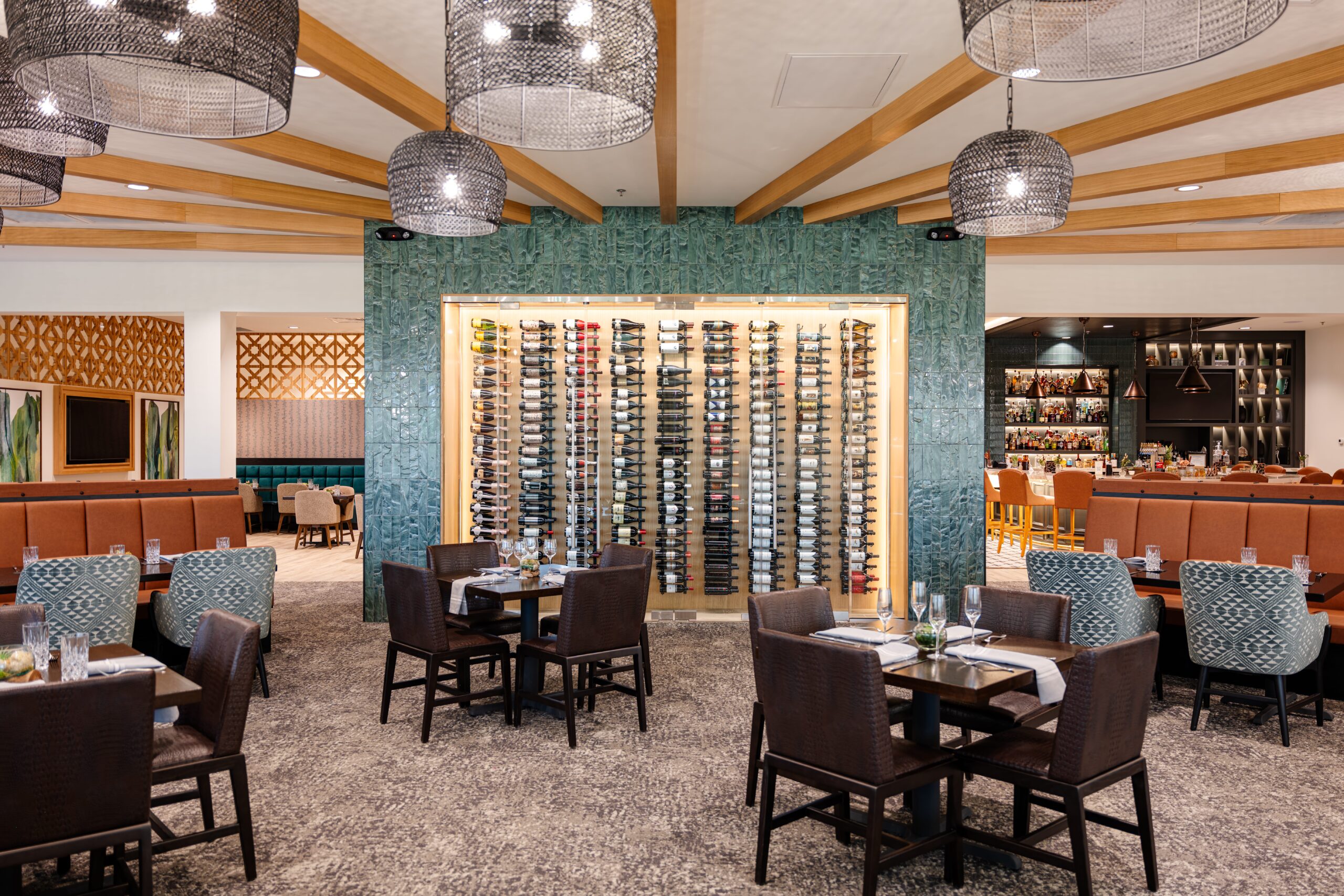
The previous dining room gave way to a new fitness area, which club members had expressed interest in through surveys and focus groups. While Canyon Creek was already home to a robust range of outdoor lifestyle sports, the fitness area provides an opportunity to more fully serve active members’ interests in health and wellness for golfers and non-golfers alike.
The club’s members-first approach to its renovation also prompted owners to consider a different type of member: children. With membership increasingly being made up of young families, the club opted to turn an underused boardroom into a dedicated children’s area. By simply updating finishes to create a nurturing, age-appropriate environment, Canyon Creek gives kids a dedicated space to socialize and gives their parents peace of mind while they pursue club activities.

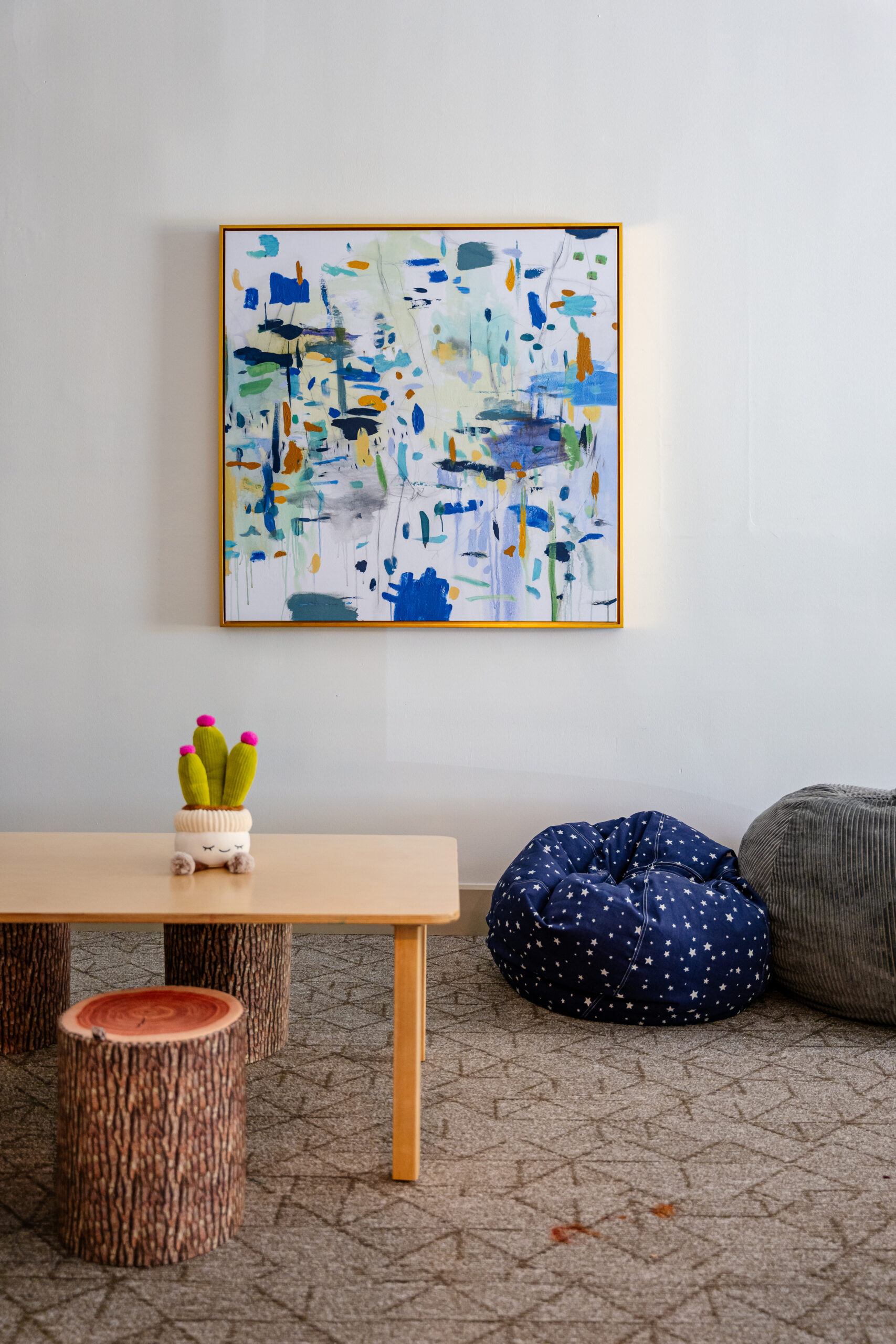
New clubhouse design increases revenue
While change can be difficult, the club staff, design team, and construction team worked to minimize the impact of this renovation on club members. Careful staging meant members never lost access to essential amenities in the process of gaining a modern new space. Renderings and clear messaging about coming features kept members engaged throughout construction. And at the end of the process, members gained a space that better serves their needs for work, play, and life.
Club owners have found the reorganized space better supports their goals as well. The range of new amenities put the club in a position to command higher initiation fees from prospective members. The reimagined clubhouse, with its new holistic design, is a key element in the club’s marketing to a new generation of members.
The reimagined dining area has also transformed operations. Club Benchmarking calls the common refrain that F&B is an amenity, not a profit center as the “food and beverage trap.” It’s a trap that Canyon Creek has avoided by emphasizing the dining experience as a central component of club life and enhancing operational efficiency. The dining room is now abuzz with activity during weekday lunches and managing waitlists on the weekends. Where other clubs may see F&B losses averaging 11%, Canyon Creek has a self-sustaining dining space, having seen significant increases in its food and beverage monthly minimum since the renovation.
It takes a team to drive a transformation
As Canyon Creek Country Club discovered, the right team is essential for driving an effective renovation forward. Congratulations to the following talented professionals at Thiel & Team for turning this powerful vision into reality:
- Courtney Ortiz, Team Lead + Designer
- Kelsey Russom, Designer
- Emily Rowan, Architect of Record
- Cole Foster, Renderings + Technical Design
- Nathan Winslow, Purchasing Agent
- Celena Brier, Purchasing Agent
If you’re ready to build an effective team for your transformation, reach out to Thiel & Team today.
For a look at the full transformation at Canyon Creek, click our project showcase reel link below.



